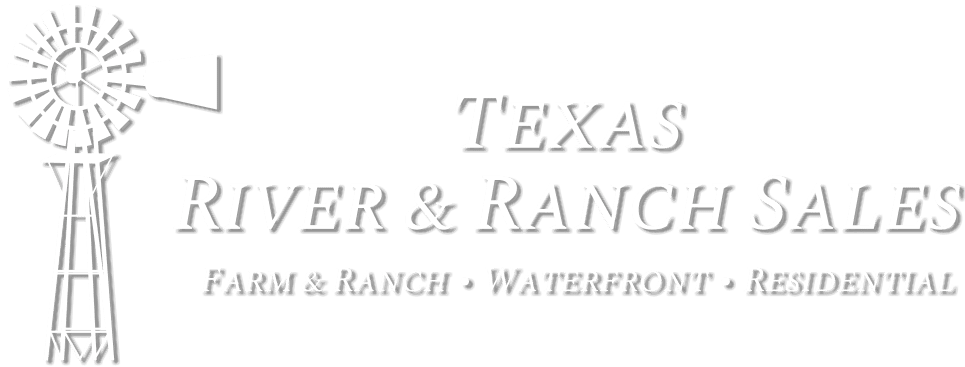$559,000
Marble Falls, TX 78654
- 1 Acres
- Burnet County
- 3 Beds
Description
Charming Texas white stone home on oversized corner lot in Marble Falls! Discover the beauty of this exquisite early Texas white stone home perfectly situated on a spacious corner lot in the vibrant heart of Marble Falls. Imagine unwinding on your front porch rocking chairs, as you soak in the breathtaking Hill Country sunsets. This meticulously maintained 3-bedroom, 2.5-bath residence boasts an inviting open floor plan, featuring a generous living, dining, and kitchen area adorned with a cozy wood-burning fireplace and electric logs for those chilly evenings. The well-appointed kitchen comes equipped with several new appliances and the refrigerator is included for your convenience. Step outside to the expansive covered back porch, where you can savor an adult beverage while enjoying the soothing hot tub or taking a dip in the new heated and cooled above-ground stainless 15-foot pool-perfect for year-round relaxation. The spacious backyard is ideal for family gatherings and outdoor fun. Additional highlights include a 450 sq ft metal building with a cement floor, providing ample storage for all your yard equipment and a John Deer riding lawn mower, which the seller is generously leaving behind for your mowing ease. This home offers the perfect blend of downtown convenience and country privacy, allowing you to enjoy all the best amenities Marble Falls has to offer with no HOA restrictions. Don't miss your chance to make this stunning property your own!!
Key Features
- Property SubType: Residential
- Lot Size: 0.53 Acres
- Listing Status: Active
- Year Built: 2005
- Listing #: 170683
- Street Address: 301 Bridget Drive
- County: Burnet
- Subdivision/Neighborhood: Hilltop
Interior Features
- Cooling: Central Air
- Appliances: Dishwasher
- Flooring: Carpet
- Heating: Central
Exterior Features
- Stories: 1
- Garage: 2 Car Attached Garage,Garage Door Opener,Front Entry
- Sewer: City Sewer
Additional Information
- Directions: From 281 take Morman Mill Rd to Bridget Dr and take a left. House is first house on right at the corner of Morman Mill and Bridget.
- Fencing: Wood
- Foundation Details: Slab
- Roof: Metal
- Water Source: City
©2024 Highland Lakes Association of REALTORS®, Inc. - Certain information contained herein is derived from information which is the licensed property of, and copyrighted by, Highland Lakes Association of REALTORS®, Inc.
Listing #170683 Courtesy of RE/MAX HORSESHOE BAY RESORT SA






























