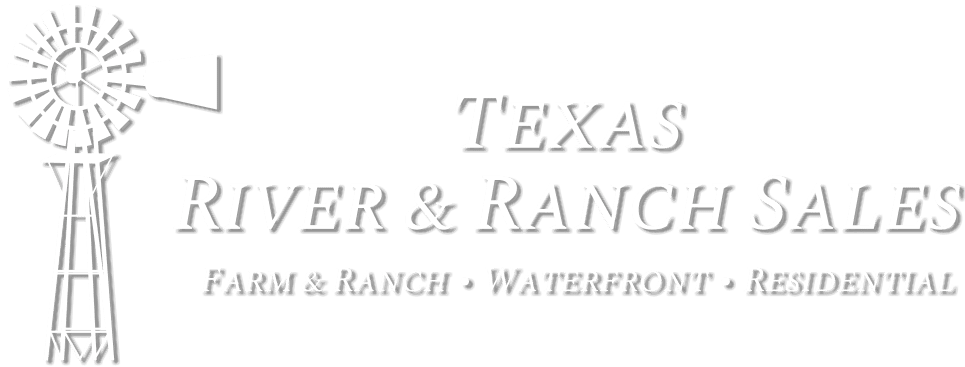$1,680,000
Austin, TX 78669
- 0 Acres
- Travis County
- 4 Beds
Description
Designed for those who truly appreciate the beauty of Lake Travis, this completely reimagined lakeview home offers breathtaking views and timeless elegance — and it just might be the perfect place for you. If you would enjoy relaxing with a cup of coffee, watching the glorious sunrise over Lake Travis — then you are home. If you would enjoy entertaining from an open gourmet kitchen with a 10 foot Carrara marble island and restaurant-class appliances, then you are home. This beautiful 4 bed/2.5 bath home has been remodeled down to the studs with classic and timeless high-end finishes. A sweeping deck upstairs and a covered one below offer space for entertaining. Upstairs, the living area is open with vaulted ceilings & a fireplace. The owner's suite features a magnificent marble-tiled master bath. Walls of glass across the back of the home give stunning lake views. Downstairs, you’ll find 3 bedrooms & 1 bathroom, a living area, a studio space, and a two-car garage. The floors throughout are hardwood and elegant marble. Additional upgrades include a new well pump, a new downstairs HVAC system, an irrigation system connected to the well, a fenced yard, exterior lighting, and German smear stucco on the exterior. A stone pathway leads down to the lake and private boat dock. The lake is low at present but will come back to provide a great place to swim and boat. Imagine ending each day with a glass of wine in hand, as the sunsets and moonlight shimmers across the lake. If this speaks to you, then you are home!
Key Features
- Property SubType: Residential
- Lot Size: 0.4 Acres
- Listing Status: Active
- Year Built: 1984
- Listing #: 169981
- Street Address: 2449 Crosswind Drive
- County: Travis
- Subdivision/Neighborhood: Hidden Hills
Interior Features
- Cooling: Central Air
- Appliances: Commercial Stove
- Flooring: Hardwood
- Heating: Central
Exterior Features
- Stories: 2
- Garage: 2 Car Attached Garage,Garage Door Opener,Golf Cart Storage,Side Entry
- Sewer: Septic Tank
Additional Information
- Construction Materials: Wood Siding
- Directions: Via State Hwy 71 W, make a right on Bee Creek Rd, make a right on Crosswind Dr. Follow Crosswind Drive all the way down to the corner of Crosswind and Fisher Lane. Home is on the right with circular drive and swing in the majestic live oak tree.
- Fencing: Wrought Iron
- Foundation Details: Slab
- Roof: Composition
- Water Source: Private
©2025 Highland Lakes Association of REALTORS®, Inc. - Certain information contained herein is derived from information which is the licensed property of, and copyrighted by, Highland Lakes Association of REALTORS®, Inc.
Listing #169981 Courtesy of Compass RE Texas, LLC





























































