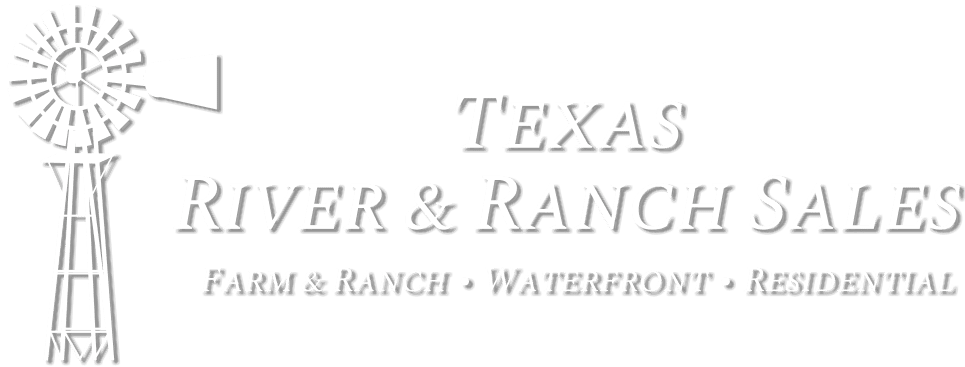$1,249,900
Spicewood, TX 78669
- 1 Acres
- Burnet County
- 3 Beds
Description
Just think you don't have to do anything, custom-built move-in ready with $315K worth of premium upgrades. Discover the perfect blend of rustic charm and modern luxury in this stunning 3-bedroom, 3.5-bathroom Hill Country home, boasting over $315K in premium upgrades. Highlights include a beautifully designed pool and spa, a rainwater collection tank, whole-house generator, power window shades, water softener, two tankless hot water heaters, and an epoxy-coated garage floor. The home features tongue-and-groove ceilings on the front and back patios, updated landscaping, a ductless mini-split system, and surround sound in both the living room and outdoor patio. Designed for comfort and flexibility, this home offers a guest bedroom with an ensuite bathroom and an office that can easily be converted into a fourth bedroom. The oversized 2-car garage and dedicated golf cart garage provide ample space for storage and vehicles. Inside, the open floor plan creates seamless flow throughout the home. The spacious living room includes surround sound and an electric fireplace for cozy nights in. The chef’s kitchen is a showstopper, featuring quartz countertops, a bar area with an ice maker, and a wine refrigerator—perfect for entertaining. Practical features include a mudroom off the garage and an oversized laundry room with extra storage and a wash sink.
Key Features
- Property SubType: Residential
- Lot Size: 1 Acres
- Listing Status: Active
- Year Built: 2021
- Listing #: 168414
- Street Address: 305 Spicewood Trails Dr
- County: Burnet
- Subdivision/Neighborhood: Spicewood Trails
Interior Features
- Cooling: Central Air
- Appliances: Dishwasher
- Flooring: Carpet
- Heating: Central
Exterior Features
- Stories: 1
- Garage: 2 Car Attached Garage,Golf Cart Storage,Side Entry
- Sewer: Septic Tank
Additional Information
- Directions: Drive West on St. Hwy 71 from Bee Cave. Turn Right into Spicewood Trails. House will be on the right just past Oakpark Drive.
- Fencing: Wood
- Foundation Details: Slab
- Roof: Composition
- Water Source: Private
©2024 Highland Lakes Association of REALTORS®, Inc. - Certain information contained herein is derived from information which is the licensed property of, and copyrighted by, Highland Lakes Association of REALTORS®, Inc.
Listing #168414 Courtesy of Keller Williams - Lake Travis































